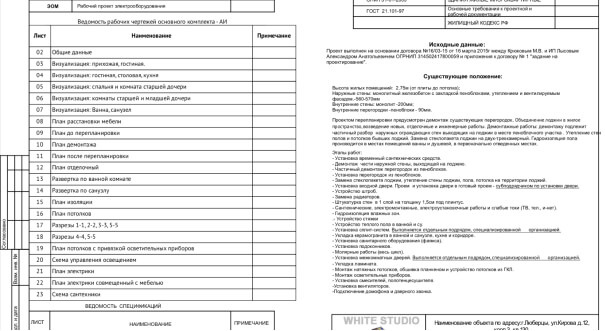Private interiors
Price
What we do for free
Period
Design project
from 5000 r/m2*
from 5000 r/m2*
Procurement
10% of its cost.
10% of its cost.
Autor's supervision
30 000-50 000 rub/month**
30 000-50 000 rub/month**
The price depends on the size of the room and the complexity of the object. The exact amount is set after drawing up the Customer's assignment and confirmation of the reference.
** - It is specified after the creation of the project.
** - It is specified after the creation of the project.
•Appointment with the client and surveys of the existing site
•Initial consultation,
•Selecting reference style samples
•Drafting initial project brief
•Initial consultation,
•Selecting reference style samples
•Drafting initial project brief
Developing Concept & Design of the Project
3-6 months
3-6 months
Project Realisation: construction, procurement, author's supervision, photo session
from 6-8 months
from 6-8 months
Developing a complete turnkey interior design is an interesting and time-consuming process that includes complex, systematic work of different specialists of the studio, contractors, suppliers, and it is divided into 7 consecutive stages.
Scheme of work
1. Preparation and Brief of the client's objectives
Collection of raw data, consultation and determination of style, selection and approval of the reference. Signing of the contract.

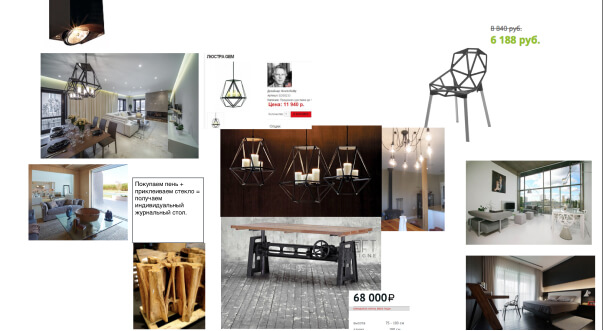
2. Project Design Development
This is the documentation of the project (submittals), one of the key parts essential for the high-quality interior. A painstaking process that requires a lot of time and attention. It includes 3 stages:
the creation of a layout, functional and design decisions for the object, collages, mood boards, graphic design solution ideas, selection of materials with the cost of items.
Concept Design
is photorealistic computer images of your future interior. These allow you to see and understand as accurately as possible what your future home will look like.
Visualization
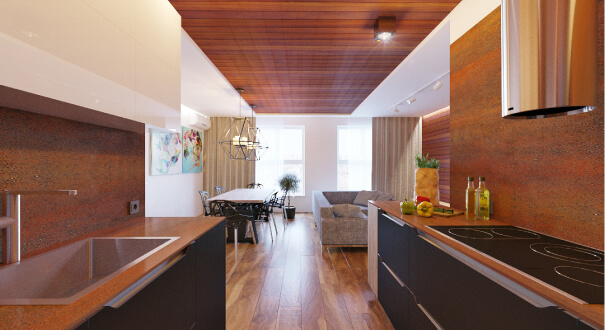
includes data in the form of text, drawings, schemes, graphic images, specifications, and sheets of materials, on which budgeting, civil work, schedules, and the order of materials are carried out. Measurements, assignment, approved layout, and visualization are used as the basis.
Technical Design
3. Procurement
is the process of organizing the order of finishing materials that will be used in the future interior: floor coverings, doors, lighting fixtures, plumbing, paints, coatings, furniture, etc. This is the verification of specifications, budgeting for finishing materials, work with suppliers, visiting stores, gathering technical information, reception of materials on the construction site. Selecting from offers and advising the client on these aspects.
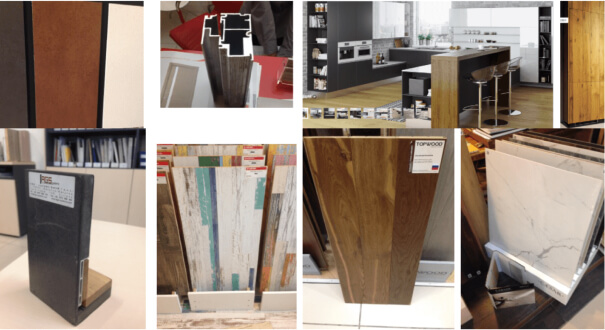
4. Estimating the budget
Once all materials are approved, and all furniture is in the process of procurement, we compile and confirm a complete list of these materials in the form of a bill of quantities, which is an estimate for the purchase of finishing materials.
5. Construction.
This is the most interesting stage of materialization when you can really see how everything conceived begins to be created. Here, the competence and skills of builders are extremely important. Not everyone can cope with these tasks. We can offer you either our partners or negotiate with yours and evaluate their capabilities.
6. Author's supervision
Author's supervision is a service of control by the author of the project over compliance with the project during the construction process, consultation and guidance of builders, adjustment of drawings in accordance with changes.
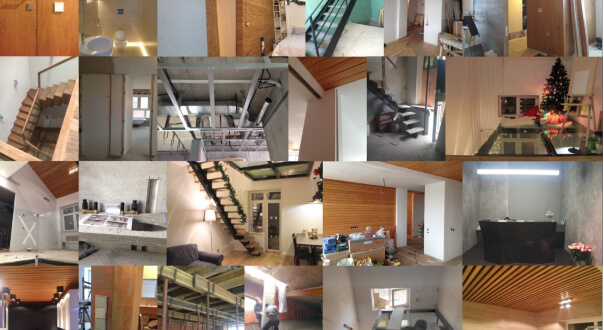
7. Photoshooting
Decoration by a stylist and photography by a professional photographer who works with magazines. These are photos that will be part of your story and your home.
Separate contracts are to be signed for the design of the project, procurement, author's supervision, and construction.
•Making a list of works to be done and bill of quantities for third party construction workers.
•Selection and review of the contractor who can cope with the project.
•Construction management. (with third-party builders).
•Contractor's function (with own builders)
•Selection and review of the contractor who can cope with the project.
•Construction management. (with third-party builders).
•Contractor's function (with own builders)
Options:
Preparation and Brief of the client's objectives
After you decided to create an interior and contacted us, we make an appointment. We show an example of the project, explain the process. Personally or with your participation, we make up the Customer's task, which is attached to the contract. We also select and agree on the reference, which consists of photographs of interiors or individual interior items that you or we like. These are also approved and are included in the task. After that, we estimate the cost, sign both the contract and the customer's task. We receive the advance payment, after what we start to measure and further to the next stage - development of the design project. The cost of the project is usually 6-8% of the construction cost. There is no sense to save at a design stage as its cost is insignificant comparing to the future expenses, and the importance of detailed elaboration is crucial in terms of ensuring that then all further actions will follow the plan, and unforeseen expenses for changes, which could be very significant, will be avoided.

Concept Design
After signing the contract, we will do the measurements and photo fixing. Appropriate measurements are crucial, although this is only the beginning. Creating layouts and concepts without real sizes and photographs of the premises is problematic since it may result in missing many aspects and the mistaking of the size of the premises. Without exaggeration, every centimeter is necessary for bathrooms, restrooms, dressing rooms. After that, we create the idea, stylistic concept, layouts. We select the primary important design elements, color solutions, provide the cost of items. We approve the layout and selection of materials. The layout will be created with you until we achieve the best results, the number of attempts is unlimited. At this stage, we examine how space will function and how convenient it will be for you to interact with your future home, kitchen, bathroom, bedroom, living room, etc.
All these things are the first stage of materializing your future home on paper. Refusing this step will result in abstract materials and objects in the next stage. This is where you can better understand your assignment and make changes or additions.
All these things are the first stage of materializing your future home on paper. Refusing this step will result in abstract materials and objects in the next stage. This is where you can better understand your assignment and make changes or additions.
Visualization
We create a visualization based on real measurements, approved layouts, selected materials, and interior items. This provides a clear understanding and ensures that the realization will be consistent with the image we approved. First, we show you a white model so you can review for a second time the layout that has been approved but already in space. The white model helps you focus on the space without any distraction to the decorative solutions, materials, textures. After that, we create the final visualization in color, with materials and interior items, where we present the remaining details and finally assert the beauty. At this stage, you can make a final decision and approve the design. Or you can make changes.
Technical Design
After the previous stages, we develop a drawing package for construction and budgeting. Separately, we send some materials to the client for consideration. We request the remaining necessary data. If there are engineering systems, we issue the task and coordinate these projects, which we also include in the output documentation and accord the final version. The project must be free of errors, all solutions that should be made both in the project and coordinated with the engineering part are specified, all materials are counted. The project has to be formed in an accurate and readable way, so using this documentation would be easy and efficient. All of these require time, attention, and competence.
If this stage is omitted, the result will be a failure in meeting your expectations, and it will be impossible to calculate the real costs of construction. It will not be possible to perform in complete accordance with the visualization. Beautiful pictures would become useless.
Upon completion of the Technical Design, we sign the act and the transfer of paper copies of the design project. We receive the final payment for the design project and proceed to the next stages.
If this stage is omitted, the result will be a failure in meeting your expectations, and it will be impossible to calculate the real costs of construction. It will not be possible to perform in complete accordance with the visualization. Beautiful pictures would become useless.
Upon completion of the Technical Design, we sign the act and the transfer of paper copies of the design project. We receive the final payment for the design project and proceed to the next stages.
Procurement
Procurement, unlike other sequential steps, runs in parallel, starting from the beginning. In order to accurately estimate the budget or to fit into it. This is an equally important process where one wrong sofa can ruin the whole harmony. This covers the moment when it seems that all the main things are done, and most of the effort has already been put into it, and various situations with lack of furniture or changes in prices occur when ordering. And also new advisors may appear. At this point, it is easy to lose attention and agree to the worst option, without showing firmness. On the procurement process, a separate contract is signed.
Estimating the budget
This also includes negotiations with the builders about the cost of their work. It is possible to calculate correctly how much it will cost to build and compare the offers of the builders only if the design of the project is available. If necessary for your builders, we also provide a list of works for construction and stages for a separate cost. If you work with our builders, the budgeting of rough-in work is done free of charge under the contract.

Author's supervision
Despite the details of the project, there is always something that is decided on the spot. What is more effective to solve already on the construction site, or depends on the selected equipment and fixtures, which will eventually be purchased for the object. Part of the solutions lies in the field of invention and individual products, and this is to be transferred to a specialized contractor. It is either impractical or impossible to expect all these solutions at the project stage. Therefore, some tasks are solved with the author's supervision. The service includes site visits at least once a week.
Photoshooting
The process takes time. The visit of the stylist to the object is made in advance; he familiarizes himself with the interior and makes a list of necessary decoration items, approves them. Then he buys or rents these accessories in the salons, brings them to the object and places them in advance by the appointed date of the photoshoot. On the appointed date, the photographer, designer, and stylist arrive at the object. Shooting can take from 3 to 8 hours. After that, the whole decor will be carefully returned to the salons, unless you decide to keep them. Then the photos are processed and sent by the photographer when ready. After that, they are planned to place them in magazines or web sites. The photo session does not entail any costs on the part of the customer.
